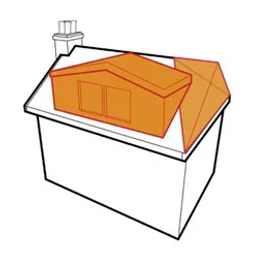OUR SERVICES

Foundations
Foundation Design & Calculations
Custom Foundation Design:
-
We develop foundation designs that meet the unique needs of residential, commercial, and industrial projects, considering soil conditions, load requirements, and building specifications.
Comprehensive Calculations:
-
Detailed calculations ensure that foundations are structurally sound and comply with local building codes and regulations.
Architects:
-
Our team works closely with architects and structural engineers to integrate foundation designs seamlessly into overall building plans.

Garage Conversion
-
Full Measured Survey
-
Existing Floor Plans and Elevations
-
Proposed Floor Plans and Elevations
-
Full Building Regulation Detailing
-
Site Location Plan Scaled at 1:1250
-
Site Block Plan Scaled at 1:500
-
3D Visualisation Modelling
-
Expert advice and support
-
All relevant forms completed
-
Submit your Application on your behalf (council fees not included)
-
Act as your Agent

Loft Conversion
-
Full Measured Survey
-
Existing Floor Plans and Elevations
-
Proposed Floor Plans and Elevations
-
Full Building Regulation Detailing
-
Site Location Plan Scaled at 1:1250
-
Site Block Plan Scaled at 1:500
-
3D Visualisation Modelling
-
Expert advice and support
-
All relevant forms completed
-
Submit your Application on your behalf (council fees not included)
-
Act as your Agent

Structural Surveys - Intrusive Survey for In-Depth Examination
Detailed Structural Analysis:
-
Involves minor openings in walls, floors, or other areas to examine concealed structural elements.
Uncover Hidden Issues:
-
Ideal for detecting hidden concerns, like subsurface cracks, moisture, or internal material degradation.
Comprehensive Reporting:
-
An in-depth report with detailed findings and recommendations, suited for high-stakes decisions, such as major renovations or older properties.
Expert Recommendations:
-
Includes a tailored action plan based on the detailed inspection, ensuring the safety and longevity of your property.

Single Storey Extension
-
Full Measured Survey
-
Existing Floor Plans and Elevations
-
Proposed Floor Plans and Elevations
-
Full Building Regulation Detailing
-
Site Location Plan Scaled at 1:1250
-
Site Block Plan Scaled at 1:500
-
3D Visualisation Modelling
-
Expert advice and support
-
All relevant forms completed
-
Submit your Application on your behalf (council fees not included)
-
Act as your Agent

Structural Calculations
- Wall Removal
-
Included is everything you need to be meet Building regulations
-
This covers internal and external walls
-
Site visit to survey the wall/s
-
Steel Beam Calculation
-
Steel Connection Calculation
-
Steel Connection Drawing
-
Steel Window/Door Lintel Spec

Structural Surveys -
Non-Intrusive Visual Inspection
Comprehensive Visual Assessment:
-
A thorough examination of visible structural elements, including foundations, walls, roofing, and load-bearing areas.
Insurance & Mortgage Suitability:
-
This initial inspection is typically sufficient for most insurance providers and mortgage lenders.
Identify Visible Issues:
-
Detect visible cracks, damp, and other surface signs that may indicate underlying structural problems.
Concise Report:
-
Our initial findings are provided in a clear report, offering an overview of the building's structural health.

Double Storey Extension
-
Full Measured Survey
-
Existing Floor Plans and Elevations
-
Proposed Floor Plans and Elevations
-
Full Building Regulation Detailing
-
Site Location Plan Scaled at 1:1250
-
Site Block Plan Scaled at 1:500
-
3D Visualisation Modelling
-
Expert advice and support
-
All relevant forms completed
-
Submit your Application on your behalf (council fees not included)
-
Act as your Agent

Structural Calculations
- Loft Conversion
-
Included in this package is everything you need for building regulations for the structural elements of a loft conversion!
-
Site visit to survey the attic space.
-
Timber Beam/Purlin
-
Timber Floor Joist Calculations
-
Timber Rafter Calculations
-
Timber Dormer Roof Joists Calculations
-
Steel Beam Calculations - Floor & Ridge
-
Steel Connection Drawings
